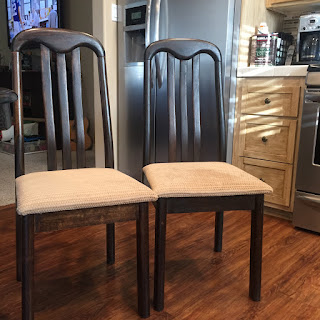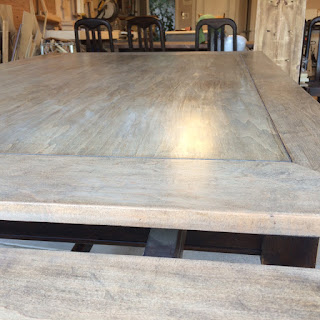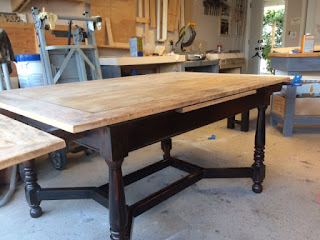
One of my goals in early retirement was to build a bunch of storage sheds under the eaves on the side of the house that is only about 7 feet wide. It's barely a walk-through from the front yard to the back. I keep the gate locked so it's really useless space. Don had a large industrial shelving unit out there, and I've been using it for some things, but really, it was just holding junk!
I wanted to move all my personal things that I have stored in the garage into this "to-be-built" storage so that my garage would be just for building things! Well, as it came time to start this big build I chickened out. That's what it was - plain and simple! I'd never built a shed and I wasn't sure I could do it. So, I rationalized my plan away... I just moved the storage racks that were in the garage out alongside the industrial shelving thing. Then, I covered it with a plastic tarp - which is what prompted Camper daughter to make the comment about it looking a bit trashy.
I thought I was okay with this new plan, but as days went by and I worked to transform my garage into a workshop, I realized that I was really disappointed in myself for not taking on the challenge of doing something I'd never done before. So, on a bright and sunny Saturday (i.e., hotter than hell) I hopped in the truck and headed for home depot. I loaded up with enough 2x's to frame in one 8x2 shed, siding to enclose it, and treated 2x4s for the foundation. There - I was stuck! I had to start and finish this one shed! I leveled and prepped the area for the foundation, and put it together. Oh, I was so proud - that had been pretty simple! I went to bed that night feeling pretty damned sure that I could whip this out in no time at all!

Sunday morning I was up early and ready to get that sucker built. Late Sunday night, however, I was sure I'd probably not stand up straight ever again!
Let me just say that it was probably over 100 degrees that day - and I was dragging most of the day. But, I did get the back wall built and siding attached. This shed was going to be up against the house so I couldn't put the walls up and then attach the siding - there would be no room! And, it was too heavy to build away from the house and then move into position. I had to build that wall first. My sis, Mari, is a great help when I just can't handle things on my own. Together, we lifted and hauled that wall into place. She held it upright while I secured it to the floor. I was ready for a good soak in the hot tub, but knew I needed to get the side walls up to help stabilize the back wall. So, I put those together and got them screwed in and together. Ahhhh, the hot tub - finally!


Although this fits under the eaves of the house, there are about 6 inches that extend beyond the eaves. So, it needed a good roof if it was going to keep water out. After adding an angled framing piece and trimming the sides of the siding, I built the roof.
Yep, another piece that had to be pre-built because there wouldn't be room to add to it once it was up. So, I measured and framed the roof, applied plywood and then roofing paper, drip guard, then shingles. When it was done it weighed a ton - well, it seemed like it! Again, I called on Mari for help. As we lifted this we both wondered it we'd be able to lift it high enough to get it on the roof! But, somehow we managed to get it up and screwed into place! -Mari hasn't said anything about unsightly bruises, but I acquired quite a few!

.

If you're looking at this and thinking, I don't think that's to code - you'd be right. I did mention I wanted to use materials I had - I had lots of 2x4 and 2x6 material. This is a shed, for goodness sake, it didn't need to be "to code". And, if you're thinking "shouldn't the siding be on lengthwise" - maybe, but I liked the "planked" look so put it on horizontally. This also helped with the amount of material I had to buy. I was able to get by with just 3 pieces of siding by doing it the way I did. So, the walls are up and the roof is on! Now for doors.
I should also say that, as usual, I didn't want to spend a bunch of money on this shed. I wanted it to look decent, but whenever I could use what I had, or buy material that was functional but not necessarily pretty, that's what I did. So, once I had the back and side built I had to figure out my doors. I didn't want to buy two more sheets of plywood, but that's what it would take to cover that wide opening. So, I built out the opening with 2x4 and 2x6s and added a 1x6 frame to each of the two doors. This was perfect - as I've said, the space in that area is not very wide. Each of these doors is about 32" wide - any wider and it would have difficult to open them!
Here's the final project - painted and ready to fill!
 |
| Oh, darn. This shows my really messy side yard! I've since cleaned it up, but no photos yet. |
And, now that it's done - and I lived through the building process - let me just say I will not build another! Remarkably, my things all fit into this shed. I even have some room to grow! I took apart the industrial shelving, moved all my storage shelving out to the side of the house and will use that for storing things that aren't personal, things I'll use for gardening, building, etc. My personal things will be kept out of the sun, enclosed and safe from the weather. I can lock the doors if necessary. I'm happy with how it turned out - now if my bruises would just hurry up and heal I might be able to wear short sleeved tops again!
Thanks, Mari, for all your help!
Did it cost less to make it? At about $360 (materials + tax) it was cheaper to make it. Add in the labor and I'd opt to buy one in a heartbeat! This kicked my butt!
3 sheets siding (49.00)
20 2x3s (42.00)
4 2x4s (12.00)
6 1x6s (36.00)
1 2x6s (5.00)
1 sheet plywood, (21.00)
2 2x4s, 10' treated (18.0)
2 2x4s, 8' treated (10.00)
1 package shingles (26.00)
1 roll paper (21.00)
1 box roofing nails (9.00)
1 box 2-1/2" screws (9.00)
1 gal "oops" paint (9.00)
1 gal flat paint (21)























