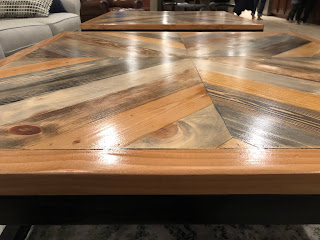My green chairs have found a new home! I loaded them up in my truck last week and delivered them to Logger Daughter. They look great in her new kitchen/dining/bar/ sitting area. These chairs were 15 years ago at a hotel furniture resale place. I paid $35 for both chairs and $15 for the ottoman. I think I paid $3 a yard for the upholstery fabric and for about $75 I had these great chairs. I've had them in my living room, family room bedroom. And, way back when I made those slipcovers, I recall that it was a simple thing to do. (unlike the chairs I just made slip covers for - I'm way too old to be crawling around on the floor measuring these things and sitting for hours at a sewing machine!) I'm happy they're still in the family and have found a home where they'll be well used.
Here are some of the other things I did during this quick visit.
Added some cute wood signs that were a gift from her cousin to her entryway wall.
Made and installed a large (42x42) chalk/cork/magnet board. I think the ornate, painted frame is such a fun thing in her kitchen.
With some help from my granddaughters (All I did was cut the board and paint it white!) we created a huge Farmhouse sign for above her refrigerator and new chalk board.
Hung some stuff above their temporary bar area - Logger SIL has a special piece of walnut that he wants to use as a bar top, and of course, he'd like a larger bar, too!
They had the mirror and clock, but I made the little "wine" sign to balance things out.
When I was there in August I had built one shelf above her washer/dryer. I knew then that I wanted to add another one higher up, and that I wanted something that would cover the top of the dryer (and maybe close off the opening to "sock hell" behind the dryer. So, I found enough material to give them much more usable storage in that area.
And, THIS!
I'm embarrassed to include this in my list of projects, but the whole purpose of this blog is to document the things I build - not just the things that turn out well, but even the things with flaws. And, this one had/has a major flaw.
Using the materials leftover from the kitchen and laundry room cabinets I built one tall broom/mop closet and two upper cabinets on a wall in the mud room. Because I was using what we had, there is a mix of 7/8" plywood and panels that were part of the kitchen installation - 1/2" mdf with hickory laminate. It took all my brain cells to work out where to use what pieces. The panel on the wall side of the tall cabinet is one of the laminate pieces. It was too short, but I had lots of smaller pieces so I cut a piece to add to the bottom of the panel to get it to the right height. At least, that was the plan.
I had a heck of a time getting these installed. I just couldn't get that tall cabinet square and plumb. I finally got the left side of the cabinet level and plumb and screwed the sucker into the wall - figured the rest of it would get close as I added the upper cabinets. I was able to add the uppers without any problems, so stepped back and looked at that tall cabinet and the problem became clear as could be!! that wall panel looked shorter than the other. I'd swear I had those two side panels laying on top of each other and that they were the same size, but I couldn't have!! Not the way that cabinet was hanging. I measured and sure enough, I'd cut the wall panel 1/2" too short! It should have been clear there was a problem when I attached the bottom and top pieces, but this is where I'll just chalk this up to the heat!!! It was extremely hot outside where I was working, but, damn - I just screwed up. You can kind of see it it in these photos. That middle shelf tilted toward the wall big time (1/2"). It was very noticeable! And, the bottom was out, too, but unless you laid down on the floor you aren't going to notice how bad that is.
I should have taken everything down and rebuilt that cabinet, but I didn't have anymore material and I just needed to be done, so I got my hammer and a block of wood and I beat the hell out of that shelf (which I'd glued and nailed in with my nail gun). I finally got it to move up enough that it doesn't look like something out of a Dr. Seuss book. When I go back to install the doors I will work on the top face frame piece and get that moved up. And, the door will be taller than the opening so you shouldn't see a 1/8" discrepancy in the opening - at least I'm hoping that's the case, and that's what I've told them!!
I'll get the doors made while I'm here at home and hope to get those installed in the next couple of months. In the meantime, it still holds stuff, you just have to lean way to the right when you look inside!















































